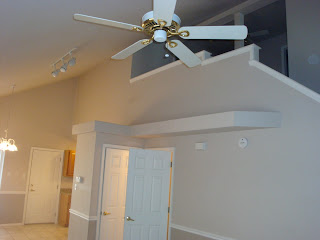I am SO excited about our new house! Frankly, I am beyond tired of apartment living and can't wait to live in a "real" home. We are going to be living here for the next three years, which is the longest I have ever lived in one place, besides my parents'. Let the tour begin!
When you come in the gate, you'll see our patio. The patio has sliding doors from our kitchen. I can't wait until Mataya can ride her Illini tricycle out here.
This is the sidewalk leading to our front door. This is basically our "yard". However, with the park literally being across the street, I am ok with this.
The front door leads to the dining room and living room. You can see the sliding doors that lead to the patio and "front yard". Love the big windows!
To the right of the patio doors, there is a door to the HUGE garage. Obviously the washers and dryers won't be there when we move in.
If you keep going around to the right, you'll find the kitchen. Gabe is super excited about this big kitchen and is already dreaming of cooking in here. The door in the back leads to the laundry room.
Come out of the kitchen and head in to the living room.
This is the half-bath on the bottom floor. Love that I won't have to worry about cleaning the master bath all the time! There is also a ton of closet space in this house, including the coat closet you see here.
Two more living room shots.
This is the master "suite". It is on the main floor off the living room, the left of the fireplace. The door you see isn't the closet, but a "Harry Potter" room under the stairs. Alexis and Brianna have both claimed this space as their own!
Where are you Harry?
Here is the master bath. It has carpet because it originally wasn't closed off and was part of the master bathroom. I am thankful they closed it off :) To the left is the closet- my favorite part!
Oh Lord! Can't wait to have the space to actually spread out all our clothes. The opposite wall looks like the one we are facing and so does the back. Built in shelving! Makes my heart happy!
Our master suite door is on the left (just for perspective). When you come up the stairs, you come to a loft, with the bathroom in the middle and the bedrooms on either side.
The loft which will be the office space.
The view from the loft.
To the left is the playroom.
The playroom closet. Built in shelves on both sides!
To the right is Mataya's room.
The "kid bathroom" upstairs.
So that's it. If you made it through this whole post- I am SUPER impressed. I also can't wait to show you all the updates we are going to do!





















2 comments:
it looks beautiful, friends! super happy for all 3 of you!
VERY cool! I'm loving the kitchen as well. :o) Drop me a note with your new address, too... gotta keep my info up to date!
Congrats on a REAL house!
Post a Comment